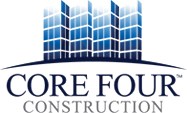BAZAAR CORPORATE OFFICES
200k Square Feet - 18 week project includes; Numerous Conference Rooms, Digital Showroom, 30k Square Feet of Show Rooms, Full Data Center, Internal Specialty Staircase with Bleachers , Skyfold Partition walls, State of the art A.V. & lighting Package, 5k ft of "Knife Edge" fixture & 10k square feet "People's Place Lounge Area" with Lighting Controls, Video wall, Mirror Coffer Ceilings, Full Bar, Specialty LED lighting, Folding parition walls and wood flooring throughout..





